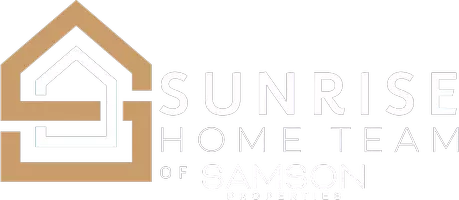UPDATED:
Key Details
Property Type Single Family Home
Sub Type Detached
Listing Status Coming Soon
Purchase Type For Sale
Square Footage 2,496 sqft
Price per Sqft $841
Subdivision None Available
MLS Listing ID VAST2037998
Style Bungalow
Bedrooms 2
Full Baths 2
HOA Y/N N
Abv Grd Liv Area 1,248
Originating Board BRIGHT
Year Built 1983
Available Date 2025-05-08
Annual Tax Amount $6,231
Tax Year 2024
Lot Size 35.000 Acres
Acres 35.0
Property Sub-Type Detached
Property Description
Outside, the property is an entertainer's dream. The hot tub and heated saltwater pool surrounded by beautiful decking create a peaceful space to relax or host friends and family. A pool house features a bar area with a sink, refrigerator, and ice maker, as well as a small kitchen, half bathroom, and poolside outdoor shower — perfect for outdoor gatherings or relaxing escapes. Adjacent to the pool area, the gazebo with hanging egg chairs provides a cozy retreat with an overhead fan to enjoy on warm days. For car enthusiasts or small business owners, the high-bay shop building is a standout feature. It includes space for up to 7 large vehicles, a 10K lb lift, tool cages, a commercial auto vacuum, a restroom, and a wood stove for added warmth during winter months. The shop has a separate office area, with a half-bath, and a 900 lb ice maker. Under the same roof, there is a 2-bedroom apartment with walk-in closets, an eat-in kitchen, living room, and a washer and dryer — providing ideal space for guests or potential rental income.
The property offers a 3-hole golf course right outside the front door, providing a fun and private space for golf enthusiasts. A private pond and creek add natural beauty and tranquility to the landscape, perfect for wildlife watchers and nature lovers. An additional parcel with community water access rights to Potomac Creek and the Potomac River is available, featuring a boat ramp and day pier — ideal for boaters.
The home has received several updates to ensure modern comfort, including a new architectural shingle roof (2025), a new heat pump (2023), and a new vinyl pool liner (2023). The exterior of the home is constructed with Hardie Board siding, known for its durability and low maintenance. Utilities include a private 8-inch drilled well (300+ feet deep) with a filtration and conditioning system, a 4-bedroom septic system (per seller), and 200 amp electric service at both the house and shop. Verizon FiOS high-speed broadband is available, a rarity in the area, providing excellent internet access for work or leisure.
This remarkable property is partially wooded, providing privacy and room to roam. The friendly Labrador dogs on the property will typically be secured in the shop office during showings, but they may bark to alert arrivals — they are not aggressive, but caution is advised. There is a lumber mill in a small shelter beyond the shop, which does not convey with the real estate sale but may be purchased separately if desired.
A perfect combination of work-near-home flexibility and relaxing retreat, this property offers the best of both worlds. Whether you're a car enthusiast, hobbyist, small business owner, or simply someone seeking a private sanctuary to enjoy nature, relaxation, and modern luxury, this offering is sure to exceed your expectations. Located just minutes from town conveniences, yet nestled in its own private world, the possibilities are endless. Don't miss the chance to make this exceptional property your new home.
Location
State VA
County Stafford
Zoning A1
Direction Southeast
Rooms
Other Rooms Living Room, Dining Room, Bedroom 2, Kitchen, Family Room, Bedroom 1, Laundry, Bathroom 1, Bathroom 2, Bonus Room
Basement Connecting Stairway, Front Entrance, Fully Finished, Garage Access, Interior Access, Outside Entrance, Rear Entrance, Walkout Level, Windows
Main Level Bedrooms 1
Interior
Interior Features Bar, Bathroom - Jetted Tub, Bathroom - Walk-In Shower, Butlers Pantry, Ceiling Fan(s), Crown Moldings, Entry Level Bedroom, Exposed Beams, Family Room Off Kitchen, Kitchen - Country, Kitchen - Island, Pantry, Recessed Lighting, Sauna, Upgraded Countertops, Wainscotting, Walk-in Closet(s), Water Treat System, Wet/Dry Bar, WhirlPool/HotTub, Window Treatments
Hot Water Electric
Heating Baseboard - Electric, Wall Unit, Zoned, Heat Pump(s), Other
Cooling Heat Pump(s), Programmable Thermostat, Window Unit(s)
Flooring Tile/Brick, Laminate Plank, Marble
Fireplaces Number 1
Fireplaces Type Brick, Fireplace - Glass Doors, Mantel(s)
Inclusions Sauna, Hot Tub, Commercial-Style Car Vac, 10k Lb Lift, 900 lb Ice Maker
Equipment Dishwasher, Dryer - Electric, Dryer - Front Loading, Exhaust Fan, Extra Refrigerator/Freezer, Microwave, Oven/Range - Electric, Range Hood, Refrigerator, Oven - Double, Washer, Water Conditioner - Owned, Water Heater
Fireplace Y
Appliance Dishwasher, Dryer - Electric, Dryer - Front Loading, Exhaust Fan, Extra Refrigerator/Freezer, Microwave, Oven/Range - Electric, Range Hood, Refrigerator, Oven - Double, Washer, Water Conditioner - Owned, Water Heater
Heat Source Electric, Wood
Laundry Lower Floor
Exterior
Exterior Feature Patio(s), Deck(s), Porch(es)
Parking Features Additional Storage Area, Basement Garage, Garage - Front Entry, Garage Door Opener, Inside Access, Oversized
Garage Spaces 22.0
Fence Barbed Wire, Rear, Wood
Pool Heated, In Ground, Saltwater, Fenced, Filtered, Vinyl
Utilities Available Above Ground, Cable TV, Other
Water Access N
View Creek/Stream, Pasture, Trees/Woods
Roof Type Architectural Shingle
Street Surface Black Top
Accessibility None
Porch Patio(s), Deck(s), Porch(es)
Attached Garage 2
Total Parking Spaces 22
Garage Y
Building
Lot Description Additional Lot(s), Backs to Trees, Landscaping, Partly Wooded, Pond, Road Frontage, Stream/Creek
Story 2
Foundation Slab
Sewer Private Septic Tank
Water Private, Well, Conditioner
Architectural Style Bungalow
Level or Stories 2
Additional Building Above Grade, Below Grade
Structure Type Dry Wall
New Construction N
Schools
Elementary Schools Grafton Village
Middle Schools Dixon-Smith
High Schools Stafford
School District Stafford County Public Schools
Others
Senior Community No
Tax ID 56 152
Ownership Fee Simple
SqFt Source Assessor
Acceptable Financing Conventional, Cash
Horse Property N
Listing Terms Conventional, Cash
Financing Conventional,Cash
Special Listing Condition Standard

"My job is to find and attract mastery-based agents to the office, protect the culture, and make sure everyone is happy! "



