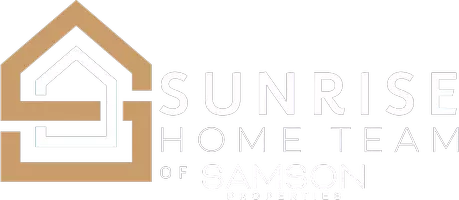UPDATED:
Key Details
Property Type Single Family Home
Sub Type Detached
Listing Status Active
Purchase Type For Sale
Square Footage 2,367 sqft
Price per Sqft $257
Subdivision Dale City
MLS Listing ID VAPW2093542
Style Colonial
Bedrooms 5
Full Baths 3
Half Baths 1
HOA Y/N N
Abv Grd Liv Area 1,800
Originating Board BRIGHT
Year Built 1987
Annual Tax Amount $5,055
Tax Year 2025
Property Sub-Type Detached
Property Description
Location
State VA
County Prince William
Zoning RPC
Rooms
Other Rooms Living Room, Dining Room, Bedroom 2, Bedroom 3, Bedroom 4, Bedroom 5, Kitchen, Family Room, Bedroom 1, Sun/Florida Room
Basement Heated, Full, Improved, Fully Finished, Interior Access, Daylight, Partial, Rear Entrance, Space For Rooms, Walkout Level
Interior
Interior Features Attic/House Fan, Combination Kitchen/Living, Kitchen - Island, Kitchen - Eat-In, Pantry, Recessed Lighting, Upgraded Countertops, Bathroom - Stall Shower, Carpet, Family Room Off Kitchen, Formal/Separate Dining Room, Kitchen - Table Space, Skylight(s), Walk-in Closet(s), Ceiling Fan(s), Bathroom - Tub Shower
Hot Water Natural Gas
Heating Forced Air
Cooling Central A/C, Whole House Fan, Attic Fan, Ceiling Fan(s)
Flooring Carpet, Laminated
Fireplaces Number 1
Fireplaces Type Brick, Gas/Propane, Fireplace - Glass Doors, Screen
Equipment Dishwasher, Exhaust Fan, Microwave, Refrigerator, Built-In Microwave, Disposal, Dryer - Gas, ENERGY STAR Clothes Washer, Water Heater, Oven/Range - Gas, Stainless Steel Appliances, Stove
Furnishings No
Fireplace Y
Window Features Screens,Skylights,Double Pane
Appliance Dishwasher, Exhaust Fan, Microwave, Refrigerator, Built-In Microwave, Disposal, Dryer - Gas, ENERGY STAR Clothes Washer, Water Heater, Oven/Range - Gas, Stainless Steel Appliances, Stove
Heat Source Natural Gas
Laundry Upper Floor
Exterior
Exterior Feature Deck(s), Porch(es)
Fence Fully
Utilities Available Natural Gas Available, Water Available, Sewer Available, Electric Available, Under Ground
Water Access N
View Trees/Woods, Park/Greenbelt
Roof Type Asphalt
Street Surface Paved
Accessibility None
Porch Deck(s), Porch(es)
Road Frontage Public
Garage N
Building
Lot Description Backs to Trees, Trees/Wooded
Story 2
Foundation Permanent
Sewer Public Sewer
Water Public
Architectural Style Colonial
Level or Stories 2
Additional Building Above Grade, Below Grade
Structure Type Dry Wall,Paneled Walls
New Construction N
Schools
School District Prince William County Public Schools
Others
Pets Allowed Y
Senior Community No
Tax ID 8092-25-1148
Ownership Other
Security Features Carbon Monoxide Detector(s),Smoke Detector
Acceptable Financing Conventional, FHA, VA, VHDA, FHVA, Cash
Listing Terms Conventional, FHA, VA, VHDA, FHVA, Cash
Financing Conventional,FHA,VA,VHDA,FHVA,Cash
Special Listing Condition Standard
Pets Allowed No Pet Restrictions

"My job is to find and attract mastery-based agents to the office, protect the culture, and make sure everyone is happy! "



