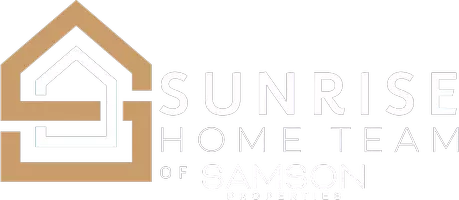OPEN HOUSE
Sun May 04, 1:00pm - 4:00pm
UPDATED:
Key Details
Property Type Single Family Home
Sub Type Detached
Listing Status Active
Purchase Type For Sale
Square Footage 2,285 sqft
Price per Sqft $280
Subdivision Cardinal Crest
MLS Listing ID VAPW2091392
Style Colonial
Bedrooms 4
Full Baths 3
Half Baths 1
HOA Fees $200/qua
HOA Y/N Y
Abv Grd Liv Area 1,940
Originating Board BRIGHT
Year Built 1996
Annual Tax Amount $5,584
Tax Year 2025
Lot Size 9,831 Sqft
Acres 0.23
Property Sub-Type Detached
Property Description
Set on a beautifully flat, fully fenced lot, this home is a rare find—thoughtfully designed and impeccably maintained. Step inside to discover gleaming hardwood floors, classic architectural detailing, and a layout that exudes warmth and sophistication. The formal living and dining rooms are ideal for entertaining, while the heart of the home stuns with stainless steel appliances, a massive breakfast bar with seating for the whole family, and a sun-drenched breakfast area framed by a charming bay window and French doors that lead out to the deck for seamless indoor-outdoor living.
The extended family room is a showstopper, anchored by a gas fireplace and designed to accommodate both quiet evenings and lively gatherings. Its generous proportions and open sightlines elevate the everyday to the extraordinary.
Upstairs, retreat to a primary suite that feels like your own private oasis. This expansive sanctuary offers ample space for sitting, plus includes a spa-inspired ensuite bathroom featuring a soaking tub, walk-in shower, and dual vanities—pure luxury at every turn. Three additional secondary bedrooms and a beautifully appointed full bath complete the upper level with comfort and style.
The finished walk-out lower level is an entertainer's dream, boasting a sprawling recreation room, full bath, and access to the covered patio and flat, fenced yard. Whether it's game night, movie marathons, or backyard barbecues, this space was made for memories.
This home is truly a rare gem—stylish, spacious, and superbly located. A real treat for those who expect more from where they live.
Location
State VA
County Prince William
Zoning R4
Rooms
Other Rooms Living Room, Dining Room, Primary Bedroom, Bedroom 2, Bedroom 3, Kitchen, Family Room, Foyer, Breakfast Room, Bedroom 1, Recreation Room, Utility Room, Bathroom 1, Bathroom 2, Primary Bathroom, Half Bath
Basement Full, Walkout Level, Partially Finished, Outside Entrance
Interior
Interior Features Bathroom - Soaking Tub, Bathroom - Walk-In Shower, Bathroom - Tub Shower, Breakfast Area, Carpet, Ceiling Fan(s), Crown Moldings, Family Room Off Kitchen, Floor Plan - Open, Formal/Separate Dining Room, Kitchen - Island, Pantry, Recessed Lighting, Upgraded Countertops, Window Treatments, Wood Floors
Hot Water Natural Gas
Heating Heat Pump(s), Zoned
Cooling Ceiling Fan(s), Central A/C, Zoned
Flooring Carpet, Wood
Fireplaces Number 1
Fireplaces Type Fireplace - Glass Doors, Mantel(s)
Inclusions SEE DOCS SECTION
Equipment Built-In Microwave, Dryer, Washer, Dishwasher, Disposal, Humidifier, Refrigerator, Icemaker, Six Burner Stove
Fireplace Y
Appliance Built-In Microwave, Dryer, Washer, Dishwasher, Disposal, Humidifier, Refrigerator, Icemaker, Six Burner Stove
Heat Source Natural Gas
Laundry Has Laundry, Washer In Unit, Dryer In Unit, Basement
Exterior
Exterior Feature Deck(s), Patio(s)
Parking Features Garage - Front Entry, Inside Access, Garage Door Opener
Garage Spaces 4.0
Fence Rear
Utilities Available Cable TV Available, Electric Available, Natural Gas Available, Phone Available, Water Available, Sewer Available
Amenities Available Jog/Walk Path, Common Grounds
Water Access N
Accessibility None
Porch Deck(s), Patio(s)
Attached Garage 2
Total Parking Spaces 4
Garage Y
Building
Story 3
Foundation Concrete Perimeter
Sewer Public Sewer
Water Public
Architectural Style Colonial
Level or Stories 3
Additional Building Above Grade, Below Grade
Structure Type High,Dry Wall
New Construction N
Schools
Elementary Schools Henderson
Middle Schools Potomac
High Schools Potomac
School District Prince William County Public Schools
Others
HOA Fee Include Common Area Maintenance,Management,Reserve Funds,Road Maintenance,Snow Removal,Trash
Senior Community No
Tax ID 8191-70-9040
Ownership Fee Simple
SqFt Source Assessor
Special Listing Condition Standard
Virtual Tour https://listings.hdbros.com/videos/01968e32-172f-739a-b209-a99f3b755f70?v=48

"My job is to find and attract mastery-based agents to the office, protect the culture, and make sure everyone is happy! "



