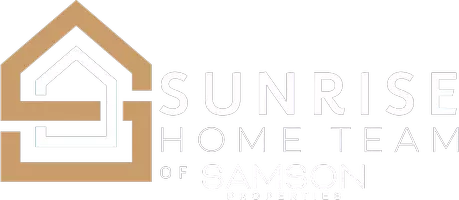OPEN HOUSE
Sat May 10, 1:00pm - 3:00pm
UPDATED:
Key Details
Property Type Single Family Home
Sub Type Detached
Listing Status Coming Soon
Purchase Type For Sale
Square Footage 3,476 sqft
Price per Sqft $225
Subdivision Winding Creek Estates
MLS Listing ID VAPW2093316
Style Colonial
Bedrooms 5
Full Baths 3
Half Baths 1
HOA Fees $92/mo
HOA Y/N Y
Abv Grd Liv Area 2,410
Originating Board BRIGHT
Year Built 2002
Available Date 2025-05-08
Annual Tax Amount $6,427
Tax Year 2025
Lot Size 0.409 Acres
Acres 0.41
Property Sub-Type Detached
Property Description
Inside, enjoy hardwood floors and neutral designer paint throughout, a grand two-story foyer, formal living and dining rooms, and a gleaming white kitchen with onyx granite, stainless steel appliances, gas range, prep island, and a striking full-wall polished grey glass backsplash. The kitchen opens to a bright dining area with access to your expansive Trex deck, perfect for entertaining.
Soaring ceilings and a wall of windows fill the grand two-story family room with light, anchored by a cozy gas fireplace and convenient rear staircase. Upstairs, find a versatile loft, spacious secondary bedrooms, and a luxurious primary suite with tray ceiling, spa bath with soaking tub, large shower, dual sink vanity, and walk-in closet all enhanced by new flooring. The walk-out lower level includes a large rec room with wet bar, a spacious 5th bedroom, and Jack-and-Jill bath—ideal for guests or in-laws.
Community amenities include a pool, playgrounds, and sports courts. Major updates: HVAC & roof (2017), new flooring, new fence, new dishwasher and more!Special financing is available through Project My Home offering LENDER PAID 1% interest rate reduction for the first full year...or take the cash value and apply to your closing costs! Home is currently enrolled in a premium home warranty with the option to transfer to buyer at closing.
Location
State VA
County Prince William
Zoning R4
Direction East
Rooms
Basement Full
Interior
Hot Water Natural Gas
Heating Forced Air
Cooling Ceiling Fan(s), Central A/C
Flooring Ceramic Tile, Hardwood, Wood, Vinyl
Fireplaces Number 1
Fireplace Y
Heat Source Natural Gas
Exterior
Exterior Feature Deck(s), Patio(s)
Parking Features Garage - Front Entry
Garage Spaces 4.0
Amenities Available Basketball Courts, Club House, Common Grounds, Community Center, Exercise Room, Fitness Center, Jog/Walk Path, Pool - Outdoor, Recreational Center, Swimming Pool, Tennis Courts, Tot Lots/Playground, Other
Water Access N
View Trees/Woods, Other
Roof Type Shingle
Accessibility None
Porch Deck(s), Patio(s)
Attached Garage 2
Total Parking Spaces 4
Garage Y
Building
Story 3
Foundation Concrete Perimeter
Sewer Public Sewer
Water Public
Architectural Style Colonial
Level or Stories 3
Additional Building Above Grade, Below Grade
Structure Type 9'+ Ceilings,Dry Wall,High,Vaulted Ceilings
New Construction N
Schools
Elementary Schools Ashland
Middle Schools Benton
High Schools Charles J. Colgan Senior
School District Prince William County Public Schools
Others
HOA Fee Include Common Area Maintenance,Pool(s),Recreation Facility,Road Maintenance,Snow Removal,Trash,Other
Senior Community No
Tax ID 7991-94-1165
Ownership Fee Simple
SqFt Source Assessor
Acceptable Financing Cash, Conventional, Exchange, FHA, VA, VHDA
Listing Terms Cash, Conventional, Exchange, FHA, VA, VHDA
Financing Cash,Conventional,Exchange,FHA,VA,VHDA
Special Listing Condition Standard

"My job is to find and attract mastery-based agents to the office, protect the culture, and make sure everyone is happy! "



