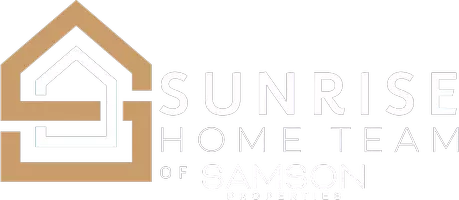OPEN HOUSE
Sat May 10, 1:00pm - 3:00pm
UPDATED:
Key Details
Property Type Single Family Home
Sub Type Detached
Listing Status Coming Soon
Purchase Type For Sale
Square Footage 3,968 sqft
Price per Sqft $226
Subdivision Hirst Farm
MLS Listing ID VALO2095438
Style Colonial
Bedrooms 4
Full Baths 3
Half Baths 1
HOA Fees $39/mo
HOA Y/N Y
Abv Grd Liv Area 2,858
Originating Board BRIGHT
Year Built 2004
Available Date 2025-05-09
Annual Tax Amount $8,312
Tax Year 2025
Lot Size 10,019 Sqft
Acres 0.23
Property Sub-Type Detached
Property Description
Upstairs, a catwalk overlooks the family room and leads to a generous owner's suite featuring two closets, including a large walk-in, and a recently updated bath with a seamless glass shower enclosure. The second bedroom features dedicated access to the bath, a walk-in closet and custom trim work. Two other good sized bedrooms are charming, one features beadboard trim. The hall bath has a large dual vanity and then the laundry room is conveniently on the bedroom level. The finished walkout basement is bright with additional windows and has recently been updated with flooring to match the main level. It provides flexible spaces for a recreation room, tv lounge, home office, exercise space or guest suite with full bath. There's also a large utility room with plenty of storage and the larger slider goes to a private patio oasis with outdoor speakers. Recent updates include fresh paint throughout, lighting, newer roof, hardwood floors on the main and upper levels, upgraded LVP flooring in the lower level, a/c compressor and driveway.
Conveniently situated in an established community with sidewalks, mature trees and street lamps, the neighborhood is just a few blocks away from the charm of downtown Purcellville while convenient to Rte 7 to Historic Leesburg, The Greenway to Dulles and DC, Rte 15 to Point of Rocks VRE, and a wealth of Western Loudoun County amenities and views. This turnkey gem is ready for you to move in and enjoy both the home and the wonderful Hirst Farm lifestyle.
Location
State VA
County Loudoun
Zoning PV:R2
Direction West
Rooms
Other Rooms Living Room, Dining Room, Primary Bedroom, Bedroom 2, Bedroom 3, Bedroom 4, Kitchen, Foyer, Breakfast Room, Great Room, In-Law/auPair/Suite, Laundry, Office, Recreation Room, Utility Room, Bathroom 2, Bathroom 3, Primary Bathroom, Half Bath
Basement Improved, Outside Entrance, Rear Entrance, Walkout Level, Windows
Interior
Interior Features Kitchen - Gourmet, Kitchen - Island, Kitchen - Table Space, Stove - Pellet, Walk-in Closet(s), Bathroom - Soaking Tub, Bathroom - Walk-In Shower, Ceiling Fan(s), Dining Area, Family Room Off Kitchen, Floor Plan - Open, Formal/Separate Dining Room, Pantry
Hot Water Electric
Heating Central, Heat Pump - Gas BackUp, Wood Burn Stove
Cooling Central A/C, Ceiling Fan(s)
Flooring Hardwood
Fireplaces Number 1
Fireplaces Type Wood
Equipment Cooktop, Dishwasher, Disposal, Refrigerator, Oven - Wall, Washer, Dryer
Fireplace Y
Appliance Cooktop, Dishwasher, Disposal, Refrigerator, Oven - Wall, Washer, Dryer
Heat Source Electric, Propane - Leased
Laundry Has Laundry
Exterior
Exterior Feature Porch(es), Deck(s), Patio(s)
Parking Features Garage - Front Entry, Garage Door Opener
Garage Spaces 2.0
Fence Rear, Wood
Utilities Available Propane, Under Ground
Amenities Available Jog/Walk Path, Common Grounds
Water Access N
View Garden/Lawn
Roof Type Architectural Shingle
Accessibility None
Porch Porch(es), Deck(s), Patio(s)
Attached Garage 2
Total Parking Spaces 2
Garage Y
Building
Lot Description Adjoins - Open Space, Front Yard, No Thru Street, Rear Yard
Story 3
Foundation Concrete Perimeter
Sewer Public Sewer
Water Public
Architectural Style Colonial
Level or Stories 3
Additional Building Above Grade, Below Grade
Structure Type Dry Wall
New Construction N
Schools
School District Loudoun County Public Schools
Others
Pets Allowed Y
HOA Fee Include Management
Senior Community No
Tax ID 489263714000
Ownership Fee Simple
SqFt Source Assessor
Acceptable Financing Cash, Conventional, FHA, VA
Horse Property N
Listing Terms Cash, Conventional, FHA, VA
Financing Cash,Conventional,FHA,VA
Special Listing Condition Standard
Pets Allowed No Pet Restrictions
Virtual Tour https://elite-ego-llc.aryeo.com/sites/pnbeanq/unbranded

"My job is to find and attract mastery-based agents to the office, protect the culture, and make sure everyone is happy! "



