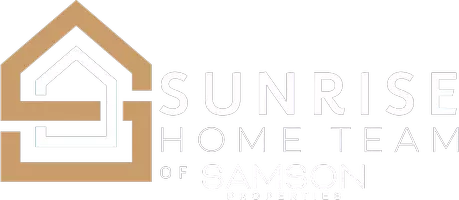OPEN HOUSE
Thu Jul 31, 5:00pm - 7:00pm
Sat Aug 02, 11:00am - 3:00pm
Sun Aug 03, 2:00pm - 4:00pm
UPDATED:
Key Details
Property Type Single Family Home
Sub Type Detached
Listing Status Coming Soon
Purchase Type For Sale
Square Footage 2,213 sqft
Price per Sqft $422
Subdivision Brentwood
MLS Listing ID VAFX2258110
Style Ranch/Rambler
Bedrooms 3
Full Baths 2
Half Baths 1
HOA Y/N N
Abv Grd Liv Area 2,213
Year Built 1979
Available Date 2025-07-31
Annual Tax Amount $10,242
Tax Year 2025
Lot Size 0.680 Acres
Acres 0.68
Property Sub-Type Detached
Source BRIGHT
Property Description
Inside, the open kitchen features 42-inch cabinets, granite countertops, island seating, and recent upgrades including a dishwasher, refrigerator, and motion-sensor faucet—all installed in 2024. Refinished in 2025, hardwood floors flow through the Family, Living, Dining rooms, and Primary Bedroom. The entire home has been freshly painted and carpets and tile sanitized.
The Primary Suite includes an updated en-suite bath with quartz topped vanity (2025), medicine cabinet (2024), and a walk-in custom closet system. Ceiling fans are installed in all bedrooms and the Family Room. The Powder Room was renovated in 2023.
Major system upgrades include a new roof, gutters, and leaf guards (2023), updated electrical panel (2017), HVAC (2014), and a second water heater for the laundry (2019). All windows were replaced with Simonton windows in 2015. A Nest thermostat and a 2024-updated security system with four keypads and window glass break sensors throughout provide peace of mind.
Exterior enhancements include a deck that spans the majority of the rear of the house (rebuilt 2020, stained 2024), two French drain systems (back 2023 & front 2024), and a professionally installed bluestone patio and steps. A firewood shed (with 3 cords of seasoned wood), fenced 16'x16' vegetable garden, and fully fenced rear yard (with chicken wire reinforcement) make this property ideal for gardeners and pet owners. Enjoy figs from the fig tree and blueberries from the blueberry bushes. The open, elevated front yard, accessed by stairs from the front walk, is perfect for a game of corn hole or ball toss.
The exterior doors have all been replaced: Front Door - replaced (2023), Anderson Storm Door installed (2023). Rear foyer deck door, living room and primary bedroom sliders replaced (2025). New sliding glass door off Family room (2022). Anderson French Doors off Living room - (2019) + installed a folding screen door (2023)
Garage and pet access improvements include dual dog doors and 2024-installed travertine steps to the side door and rear yard.
This Seller ensured that the ongoing maintenance included semi-annual HVAC/water heater service, biannual fireplace cleaning, quarterly gutter service, and professional landscaping care. The driveway was sealed every two years, last sealed 2024.
This is a rare find for buyers seeking privacy, comfort, and space to grow.
Location
State VA
County Fairfax
Zoning 111
Rooms
Other Rooms Living Room, Dining Room, Bedroom 2, Bedroom 3, Kitchen, Family Room, Basement, Foyer, Bedroom 1, Bathroom 1, Bathroom 2, Half Bath
Basement Daylight, Partial, Drainage System, Interior Access, Outside Entrance, Rear Entrance, Sump Pump, Unfinished, Walkout Level, Water Proofing System, Windows
Main Level Bedrooms 3
Interior
Interior Features Attic, Bathroom - Tub Shower, Carpet, Ceiling Fan(s), Chair Railings, Crown Moldings, Entry Level Bedroom, Family Room Off Kitchen, Floor Plan - Open, Formal/Separate Dining Room, Kitchen - Eat-In, Kitchen - Island, Kitchen - Table Space, Pantry, Primary Bath(s), Recessed Lighting, Stove - Wood, Upgraded Countertops, Walk-in Closet(s), Wood Floors
Hot Water Electric
Heating Central, Forced Air, Heat Pump(s), Programmable Thermostat
Cooling Ceiling Fan(s), Central A/C, Programmable Thermostat
Flooring Carpet, Ceramic Tile, Hardwood
Fireplaces Number 2
Fireplaces Type Brick, Insert, Mantel(s), Wood
Equipment Built-In Microwave, Dishwasher, Disposal, Dryer, Exhaust Fan, Icemaker, Oven/Range - Electric, Refrigerator, Stainless Steel Appliances, Washer, Water Heater
Fireplace Y
Window Features Double Pane,Bay/Bow,Screens,Vinyl Clad
Appliance Built-In Microwave, Dishwasher, Disposal, Dryer, Exhaust Fan, Icemaker, Oven/Range - Electric, Refrigerator, Stainless Steel Appliances, Washer, Water Heater
Heat Source Electric
Laundry Has Laundry
Exterior
Exterior Feature Deck(s), Patio(s), Porch(es)
Parking Features Garage - Front Entry, Garage Door Opener, Inside Access, Oversized
Garage Spaces 2.0
Fence Rear, Picket
View Y/N N
Water Access N
Roof Type Architectural Shingle
Accessibility None
Porch Deck(s), Patio(s), Porch(es)
Attached Garage 2
Total Parking Spaces 2
Garage Y
Private Pool N
Building
Lot Description Landscaping, Front Yard
Story 2
Foundation Concrete Perimeter, Crawl Space, Permanent
Sewer Septic > # of BR
Water Public
Architectural Style Ranch/Rambler
Level or Stories 2
Additional Building Above Grade
Structure Type Dry Wall
New Construction N
Schools
Elementary Schools Willow Springs
Middle Schools Katherine Johnson
High Schools Fairfax
School District Fairfax County Public Schools
Others
Pets Allowed N
Senior Community No
Tax ID 0563 10 0004
Ownership Fee Simple
SqFt Source Estimated
Horse Property N
Special Listing Condition Standard
Virtual Tour https://my.matterport.com/show/?m=TGmQgx9txXs

"My job is to find and attract mastery-based agents to the office, protect the culture, and make sure everyone is happy! "


