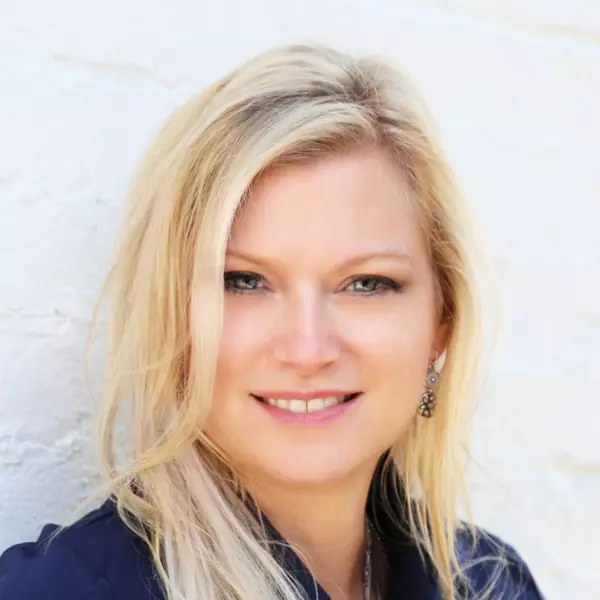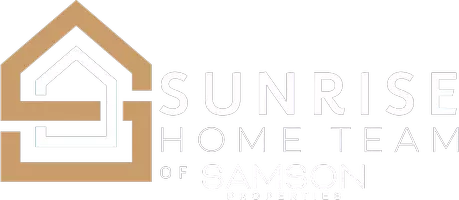Bought with Anita J Blye • RE/MAX Solutions
For more information regarding the value of a property, please contact us for a free consultation.
Key Details
Sold Price $490,000
Property Type Single Family Home
Sub Type Detached
Listing Status Sold
Purchase Type For Sale
Square Footage 2,265 sqft
Price per Sqft $216
Subdivision None Available
MLS Listing ID MDCR2001526
Sold Date 10/04/21
Style Ranch/Rambler
Bedrooms 4
Full Baths 2
Half Baths 1
HOA Y/N N
Abv Grd Liv Area 2,265
Year Built 1980
Available Date 2021-08-12
Annual Tax Amount $3,929
Tax Year 2021
Lot Size 1.220 Acres
Acres 1.22
Property Sub-Type Detached
Source BRIGHT
Property Description
Large ranch on a beautiful 1+ acre lot with fenced rear yard. Not your average ranch style home - very open and inviting. The eat-in kitchen features corian countertops and wood cabinets with plenty of space for everyone. There is also a formal dining area and expansive living room with a brick walled fireplace. The attached sunroom is the perfect place to enjoy those hot summer days or cool evenings. There is also abundant room for entertaining on the rear deck while enjoying the lovely rear yard. The basement is unfinished with a rough-in for a bath and ready for your ideas! Everything has been lovingly maintained, freshly painted and ready for you to move in.
Location
State MD
County Carroll
Zoning RESIDENTIAL
Rooms
Other Rooms Living Room, Dining Room, Primary Bedroom, Bedroom 2, Bedroom 3, Bedroom 4, Kitchen, Basement, Sun/Florida Room, Bathroom 2, Full Bath, Half Bath
Basement Full, Outside Entrance, Interior Access, Rear Entrance, Rough Bath Plumb, Space For Rooms, Sump Pump
Main Level Bedrooms 4
Interior
Interior Features Breakfast Area, Entry Level Bedroom, Floor Plan - Open, Formal/Separate Dining Room, Kitchen - Country, Kitchen - Eat-In, Kitchen - Gourmet, Kitchen - Island, Kitchen - Table Space, Primary Bath(s), Upgraded Countertops, Carpet, Dining Area, Central Vacuum, Pantry, Recessed Lighting, Walk-in Closet(s)
Hot Water Electric
Heating Central, Forced Air
Cooling Central A/C
Flooring Carpet, Luxury Vinyl Plank
Fireplaces Number 1
Fireplaces Type Brick, Equipment, Fireplace - Glass Doors, Heatilator, Mantel(s), Wood
Equipment Dishwasher, Dryer, Extra Refrigerator/Freezer, Microwave, Range Hood, Washer, Water Heater, Exhaust Fan, Refrigerator, Central Vacuum, Cooktop - Down Draft, Oven - Wall, Surface Unit
Fireplace Y
Window Features Double Hung
Appliance Dishwasher, Dryer, Extra Refrigerator/Freezer, Microwave, Range Hood, Washer, Water Heater, Exhaust Fan, Refrigerator, Central Vacuum, Cooktop - Down Draft, Oven - Wall, Surface Unit
Heat Source Oil
Laundry Main Floor
Exterior
Exterior Feature Porch(es), Deck(s)
Parking Features Garage - Front Entry, Garage Door Opener, Inside Access, Additional Storage Area, Oversized
Garage Spaces 8.0
Fence Rear
Water Access N
View Garden/Lawn, Trees/Woods
Roof Type Architectural Shingle
Accessibility Other
Porch Porch(es), Deck(s)
Attached Garage 2
Total Parking Spaces 8
Garage Y
Building
Lot Description Front Yard, Landscaping, Rear Yard, SideYard(s), Trees/Wooded
Story 2
Sewer Septic Exists
Water Well
Architectural Style Ranch/Rambler
Level or Stories 2
Additional Building Above Grade, Below Grade
Structure Type Cathedral Ceilings,Dry Wall,Brick
New Construction N
Schools
School District Carroll County Public Schools
Others
Senior Community No
Tax ID 0704031903
Ownership Fee Simple
SqFt Source Assessor
Special Listing Condition Standard
Read Less Info
Want to know what your home might be worth? Contact us for a FREE valuation!

Our team is ready to help you sell your home for the highest possible price ASAP

"My job is to find and attract mastery-based agents to the office, protect the culture, and make sure everyone is happy! "



